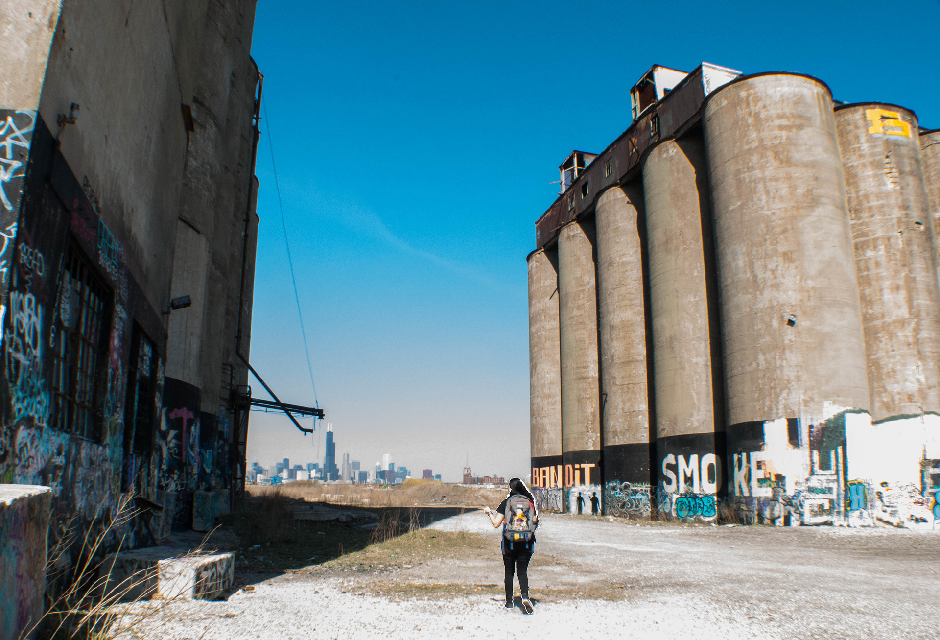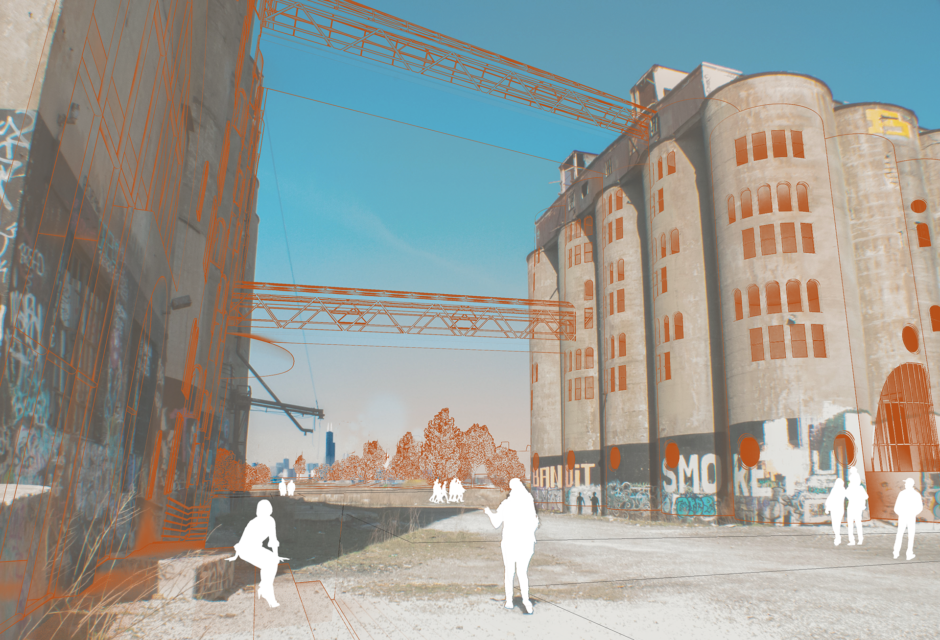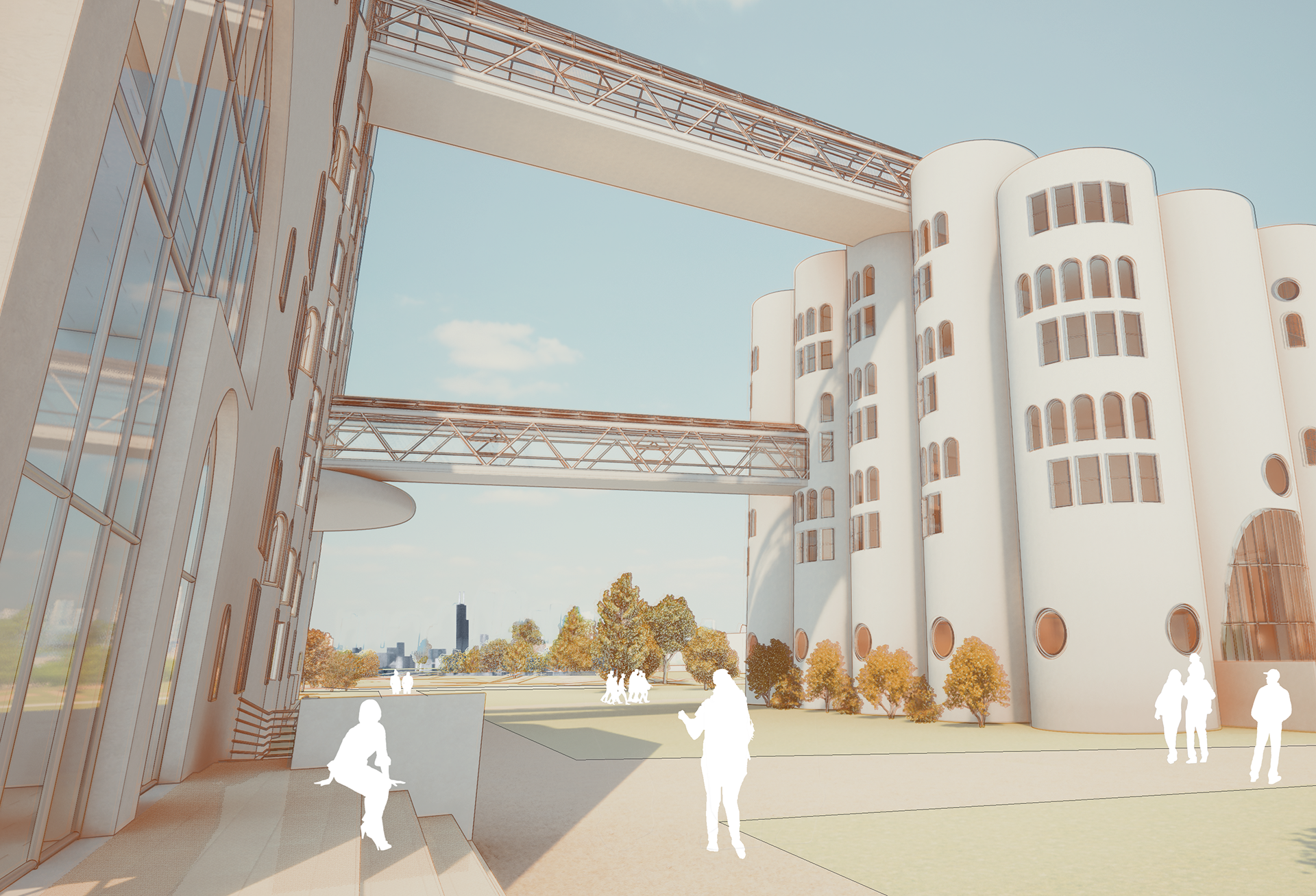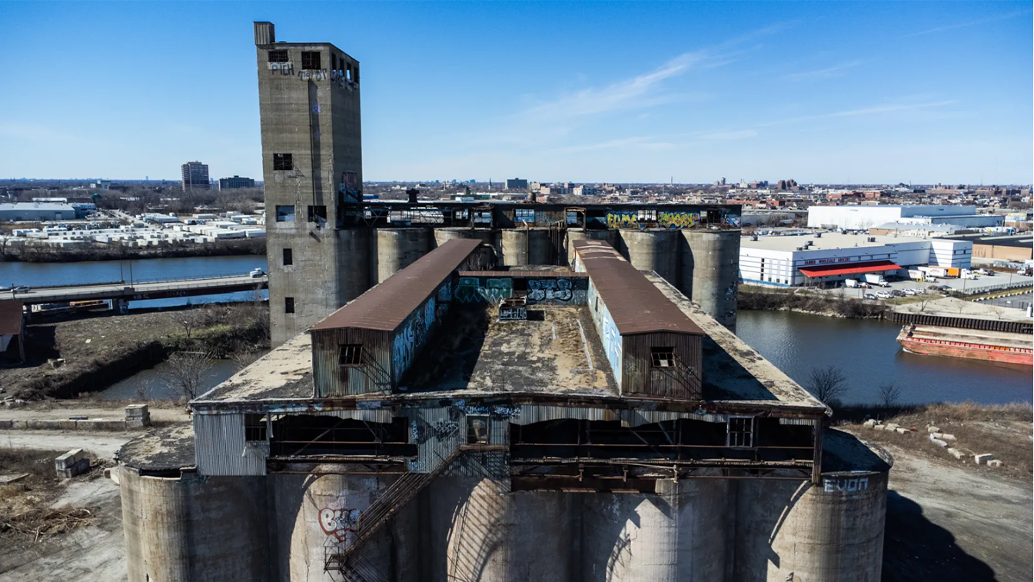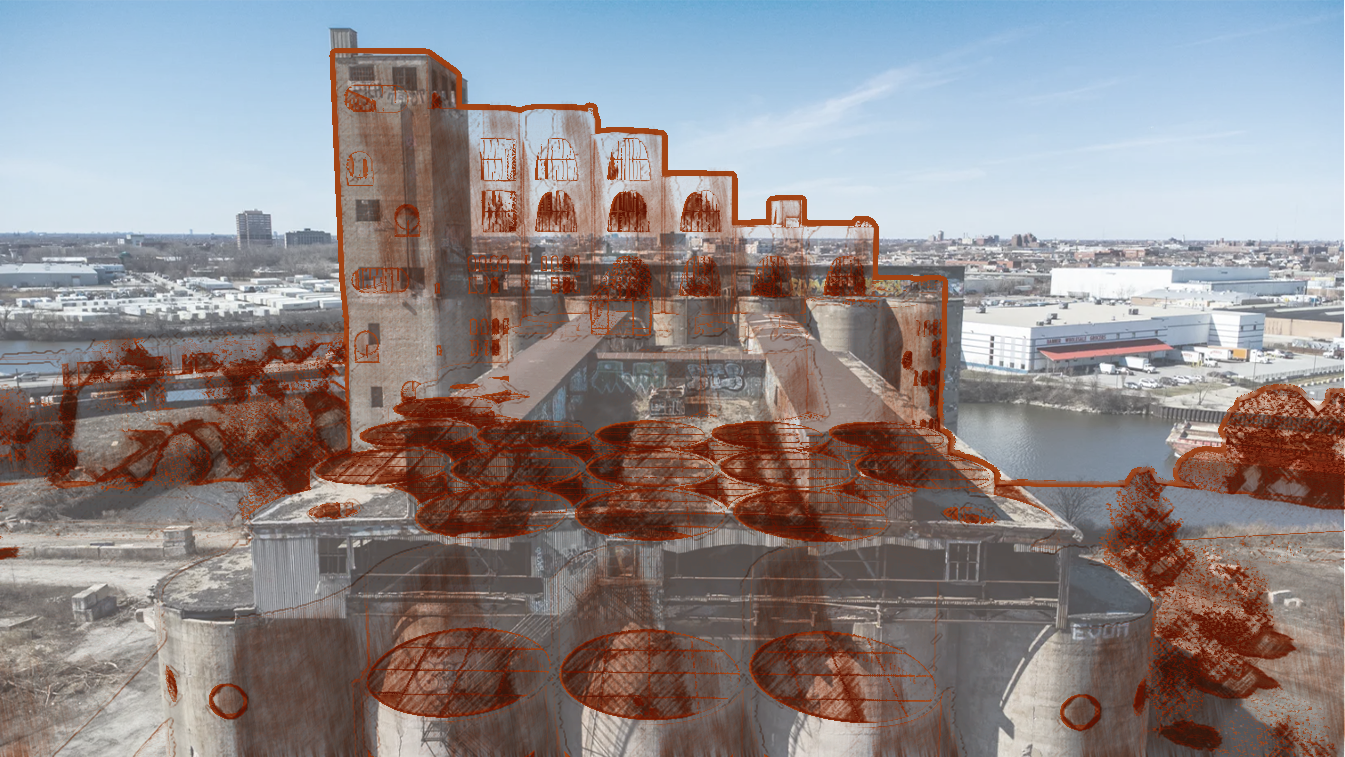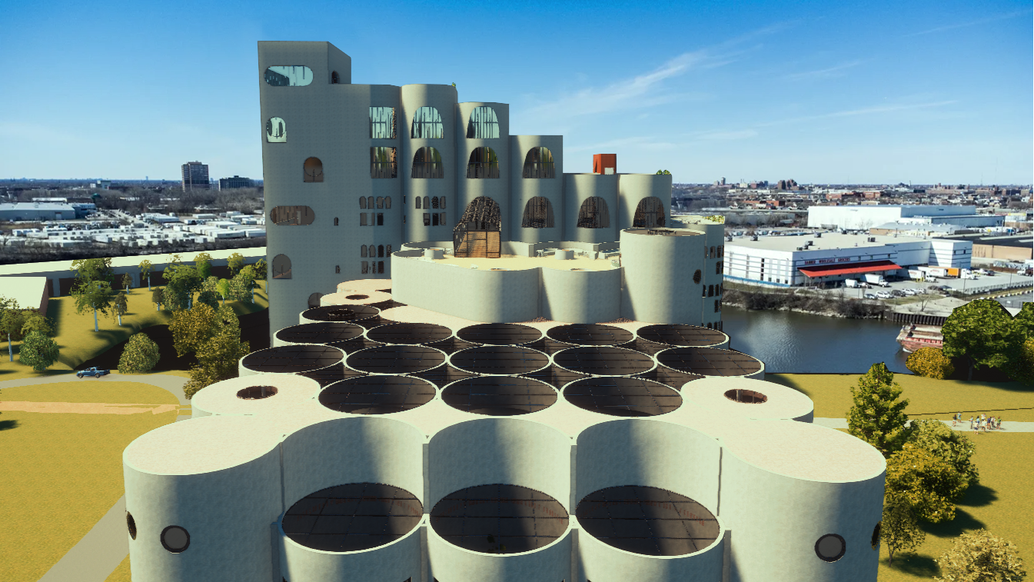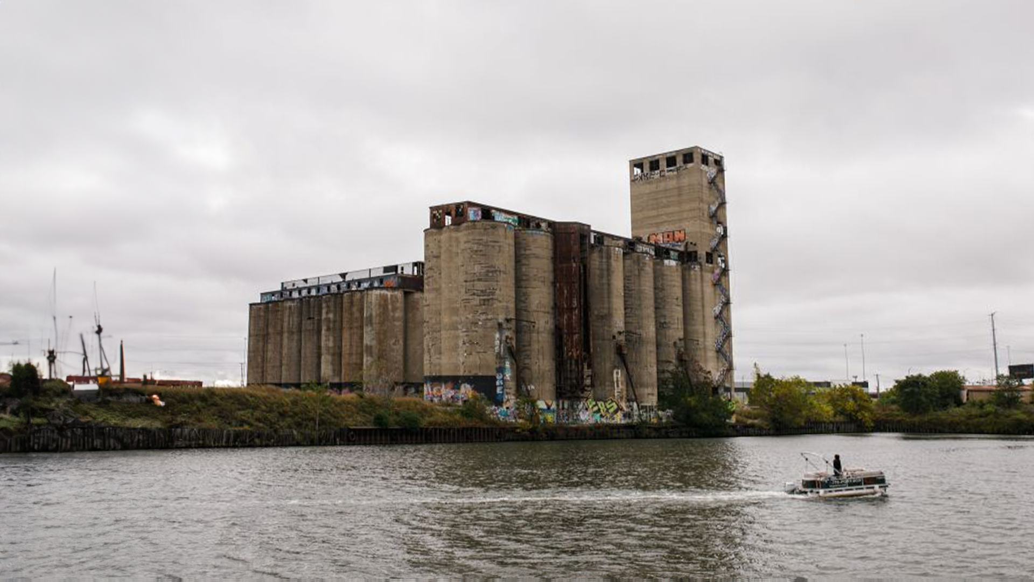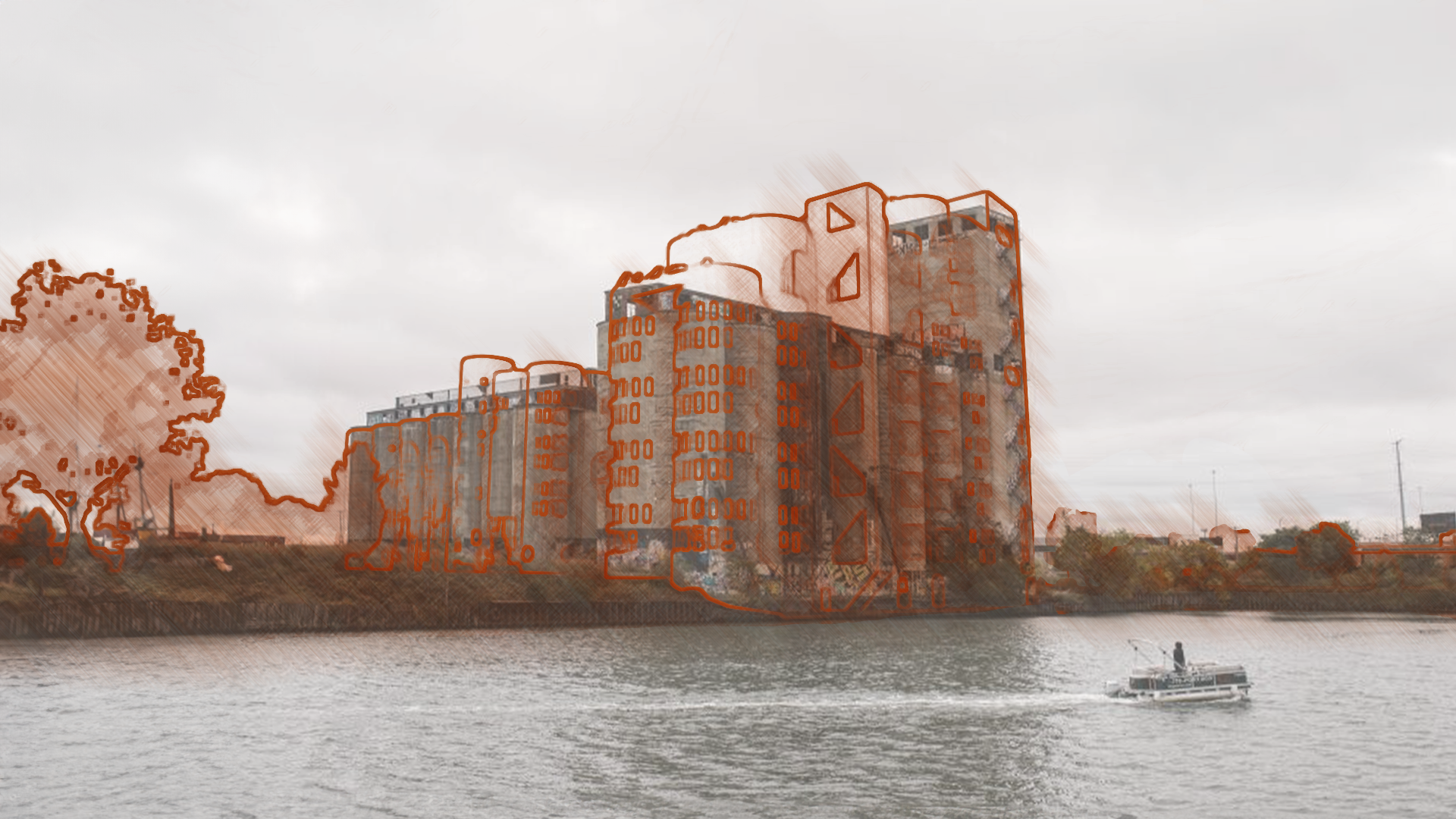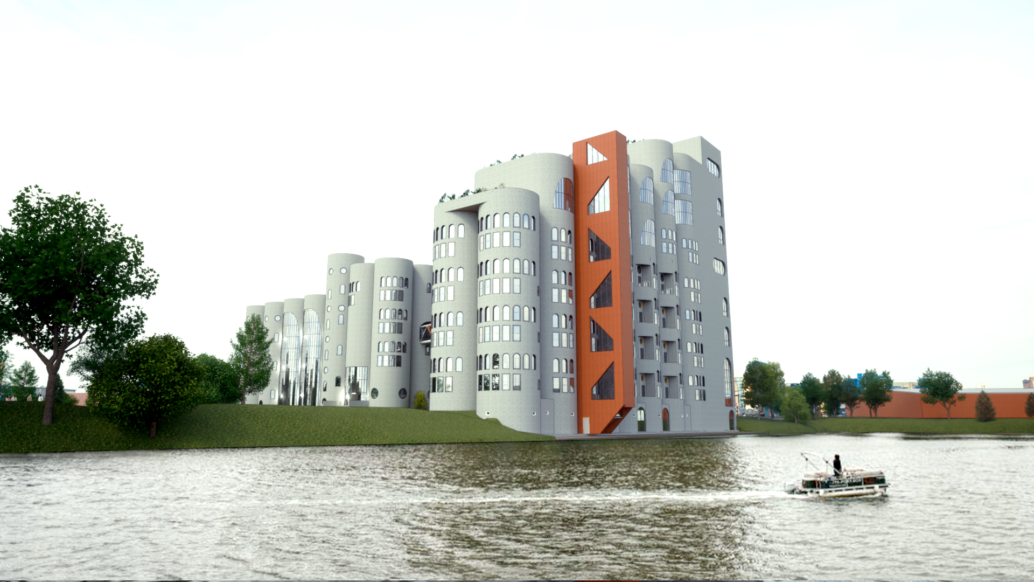All images created WITHOUT Artificial Intelligence.
Question:
How would the practice of adaptive re-use influence the impact to a community? What challenges and potential benefits reveal themselves from implementing historic preservation, sustainable methodologies, and community engagement in the rehabilitation process?
Statement:
This research attempts to investigate the impact of adaptive re-use on community outreach, while also exploring the intricate interaction between historic preservation and sustainable practices.
By exploring the implications, challenges, and potential benefits, the goal of this research is to provide a comprehensive understanding of how adaptive re-use methods can be applied to benefit the sociocultural fabric of our communities.
Site History
In 1887, the first Santa-Fe "Elevator A" was constructed. This elevator sat on the east side of the Santa-Fe slip, opposite of the current location. This elevator did not last, however. A fire ignited within the elevator in 1905 which destroyed the entire structure.
Just seven months after the fire, across the slip from the original, a new Santa-Fe elevator was constructed. This included 35, 80' concrete grain bins with a wood framed head house.
Sectional View of the Santa Fé Elevator at Chicago. Image. “The Handling and Storage of Our Huge Grain Crop.” Scientific American 101, no. 24 (December 11, 1909): 444-45. https://doi.org/10.1038/scientificamerican1211909-444
In 1932, another fire caught within the structure and burned down the head house, unharming the concrete bins. A new head house out of concrete was then constructed. One final explosion in 1977 deemed the elevator unusable.
Existing Site
This image illustrates the site for how it is currently sitting today. With all these photos coming from the author’s site visit, these images help clearly show the state of the current conditions. The site does not have a lot of large vegetation, and all the current structures on the site are vacant and left to decay.
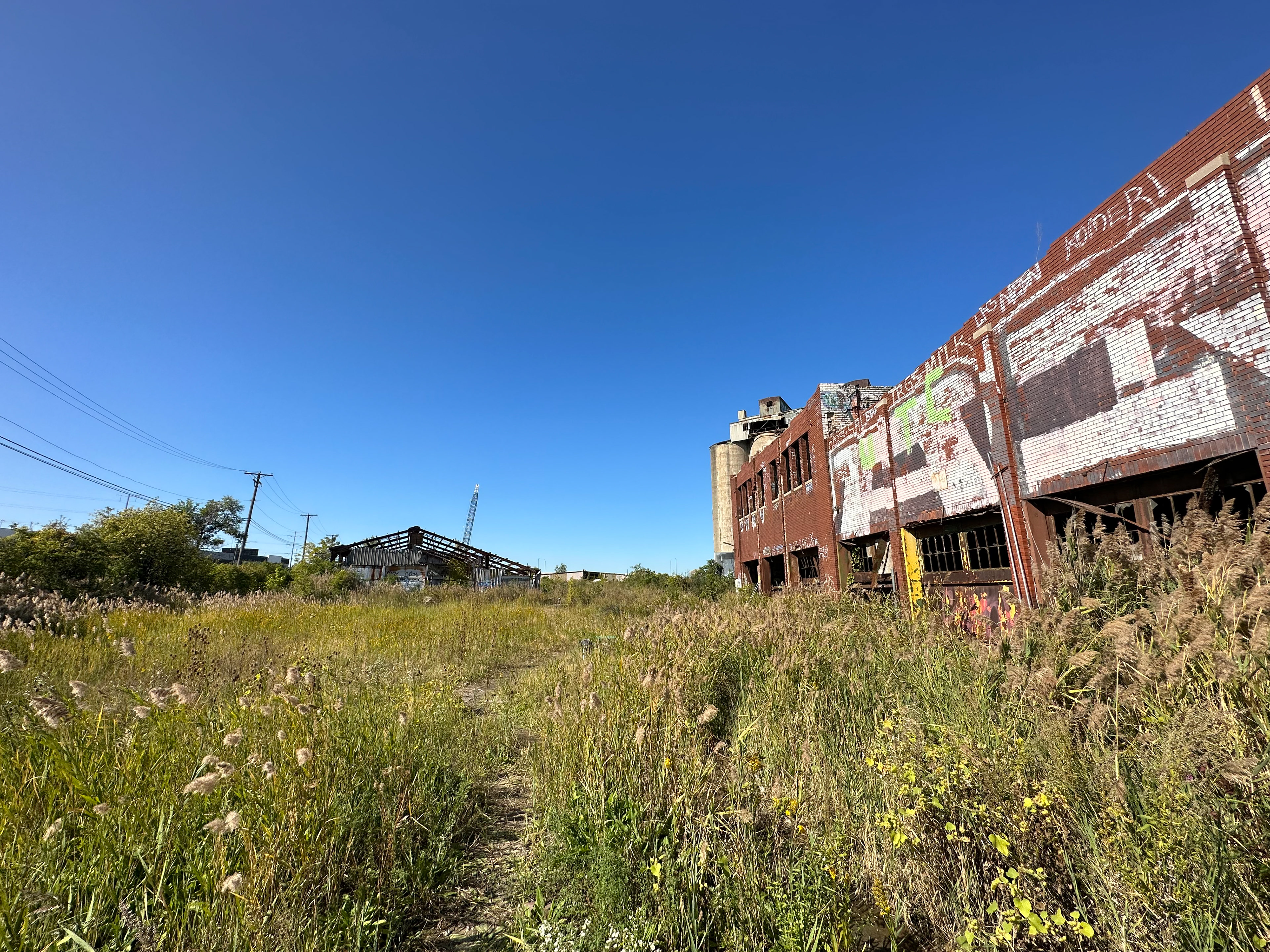
1
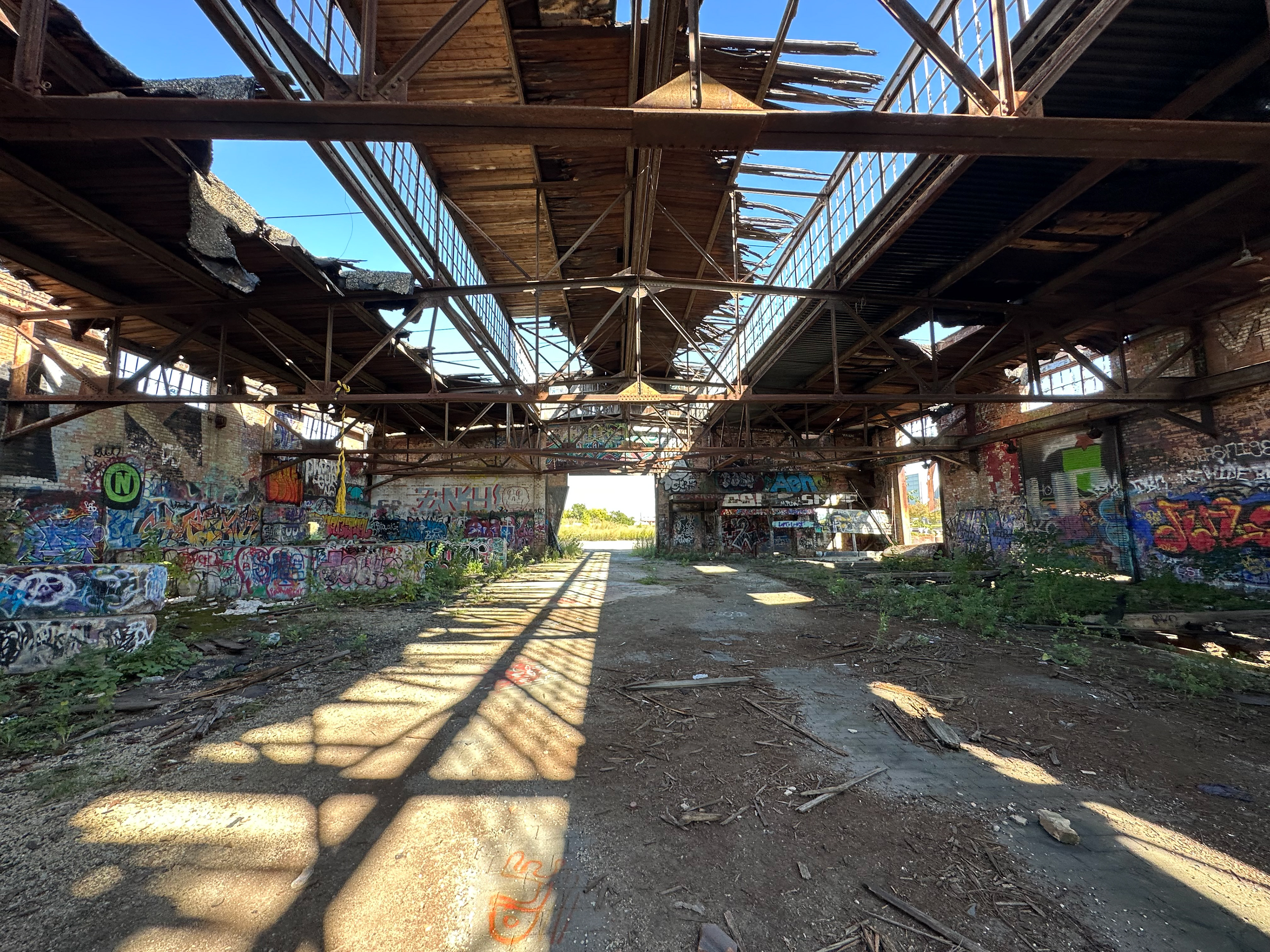
2
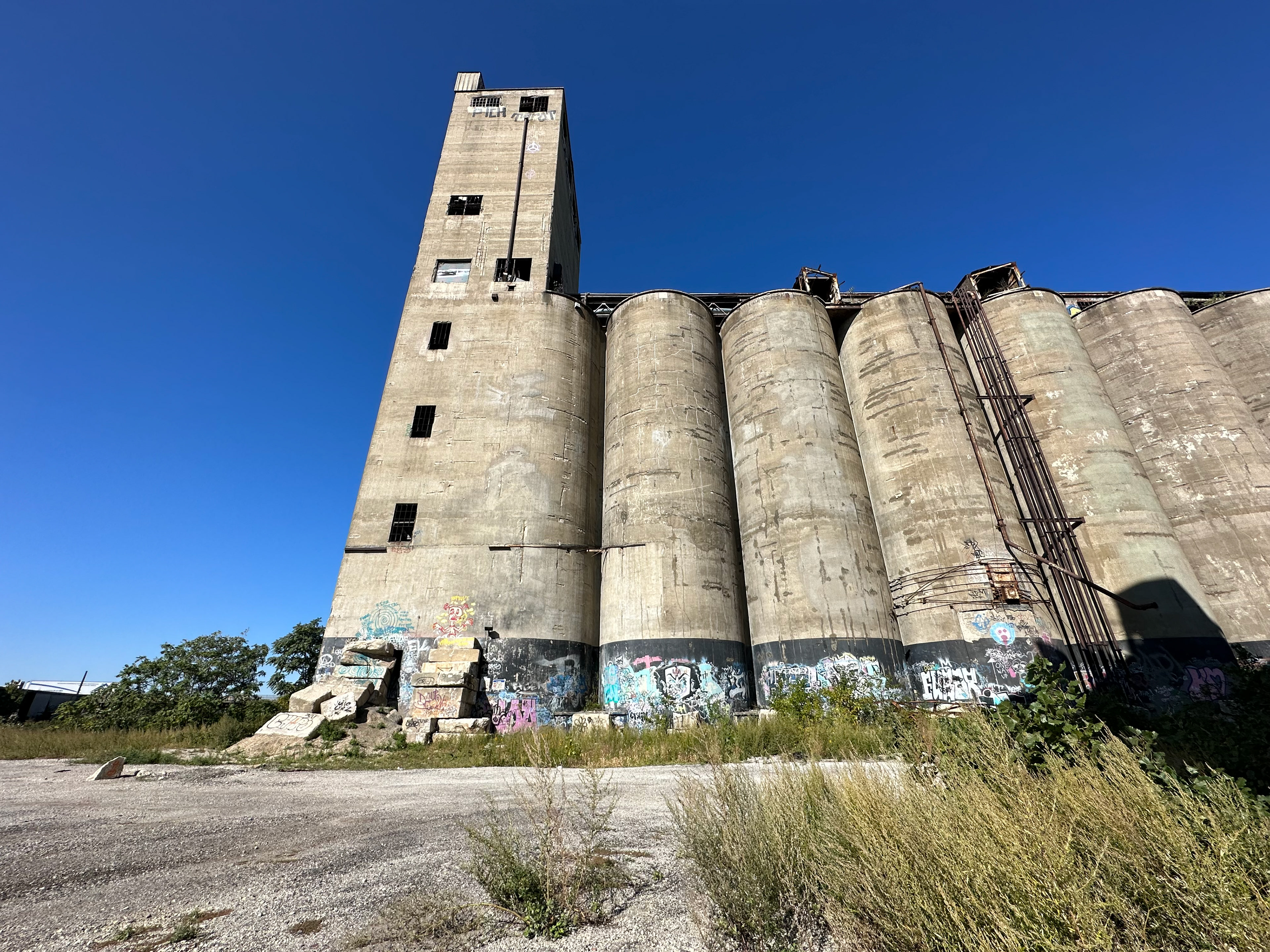
3
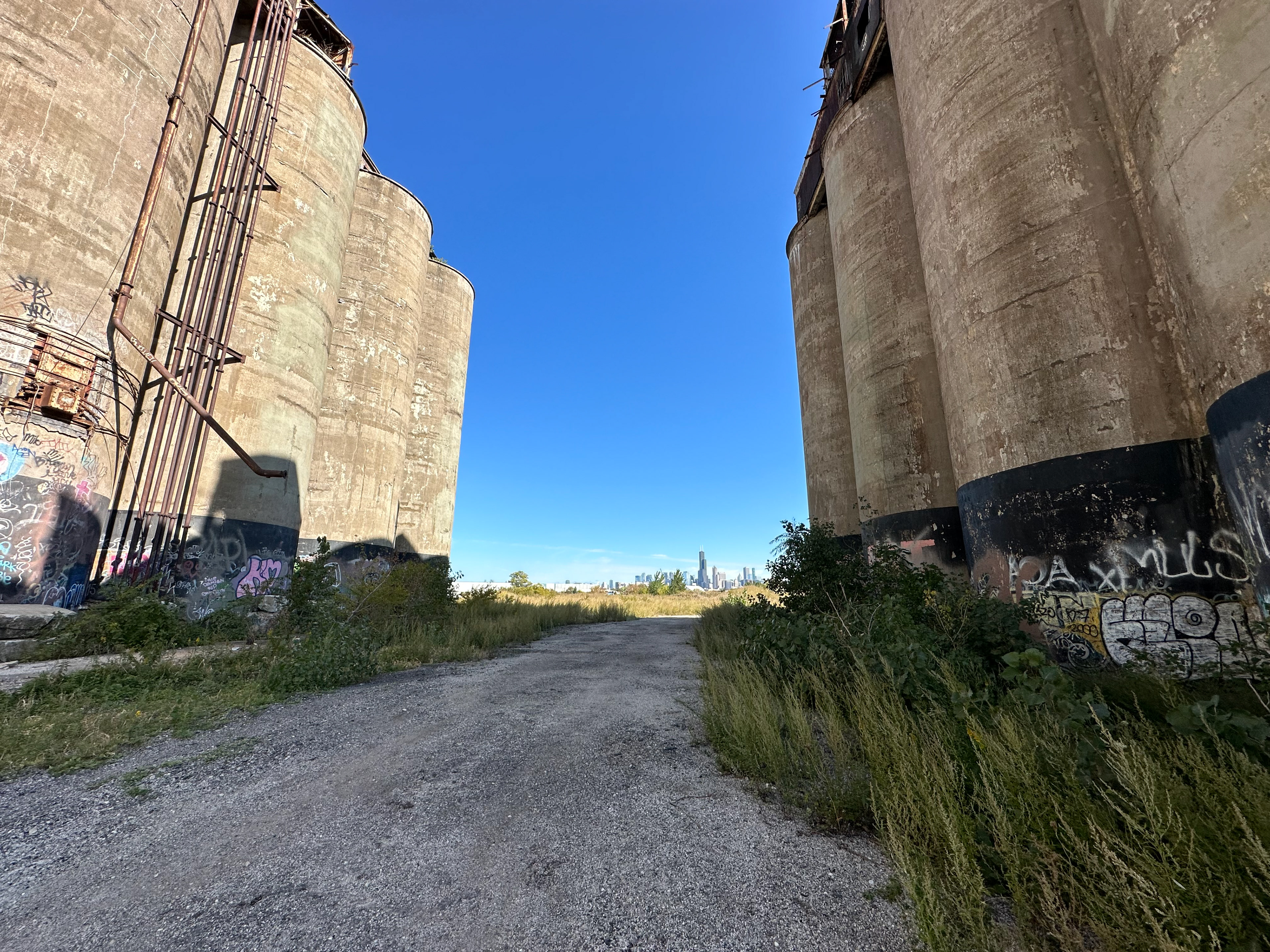
4
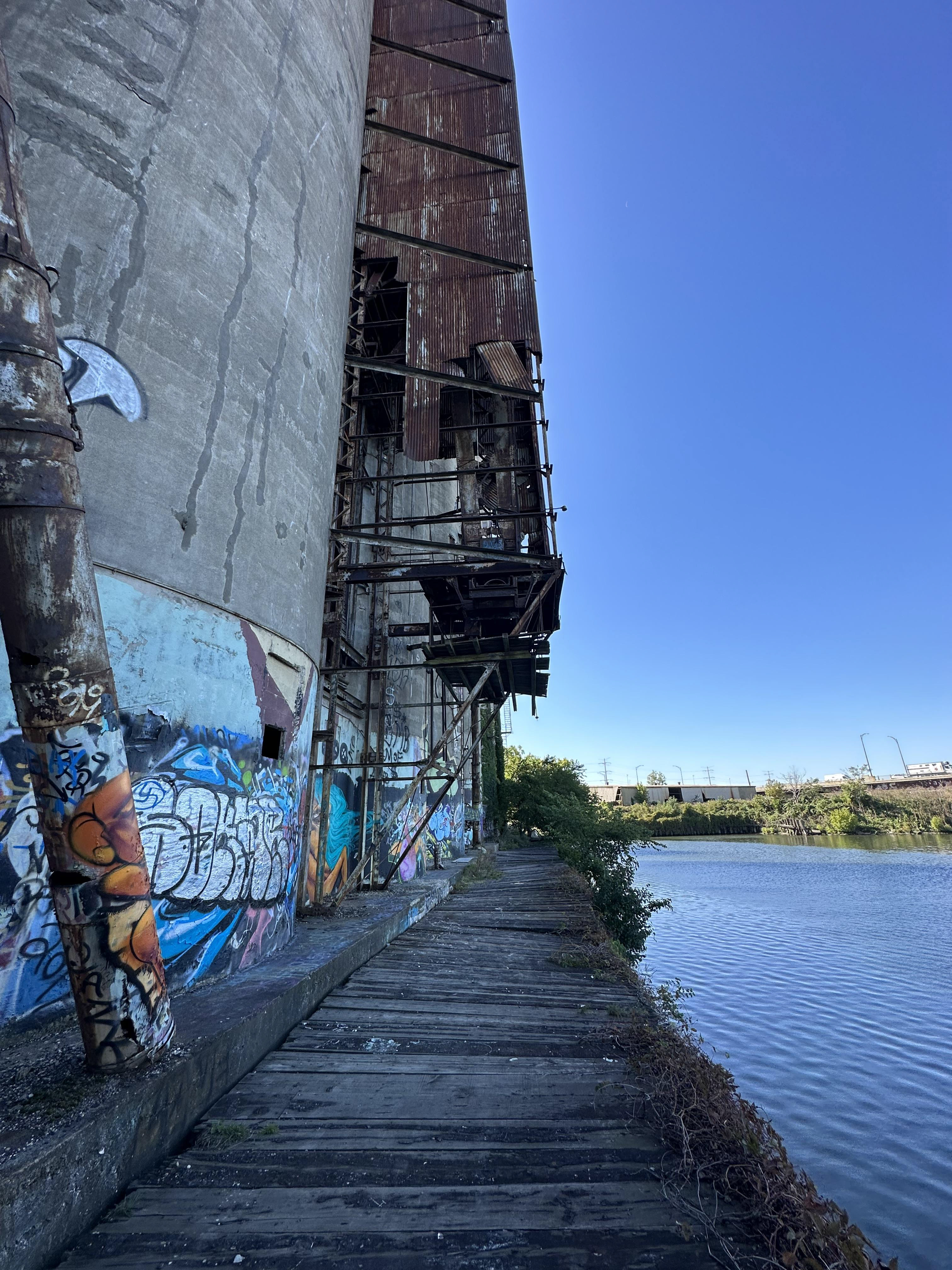
5
Precedents
ZEITZ Museum of Contemporary Art Africa
Los Silos de Dorrego
SkyLO Design Integration
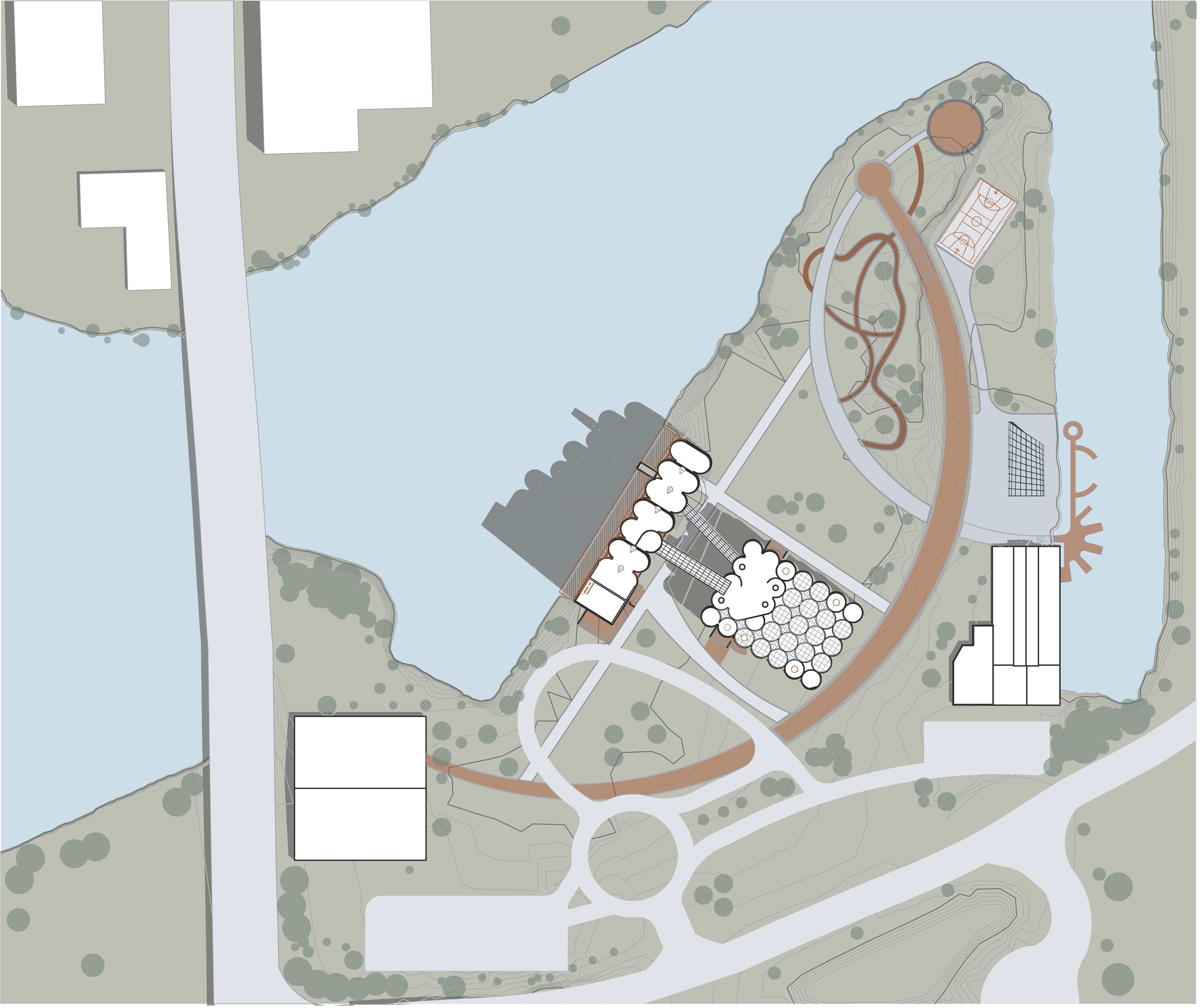
SITE PLAN
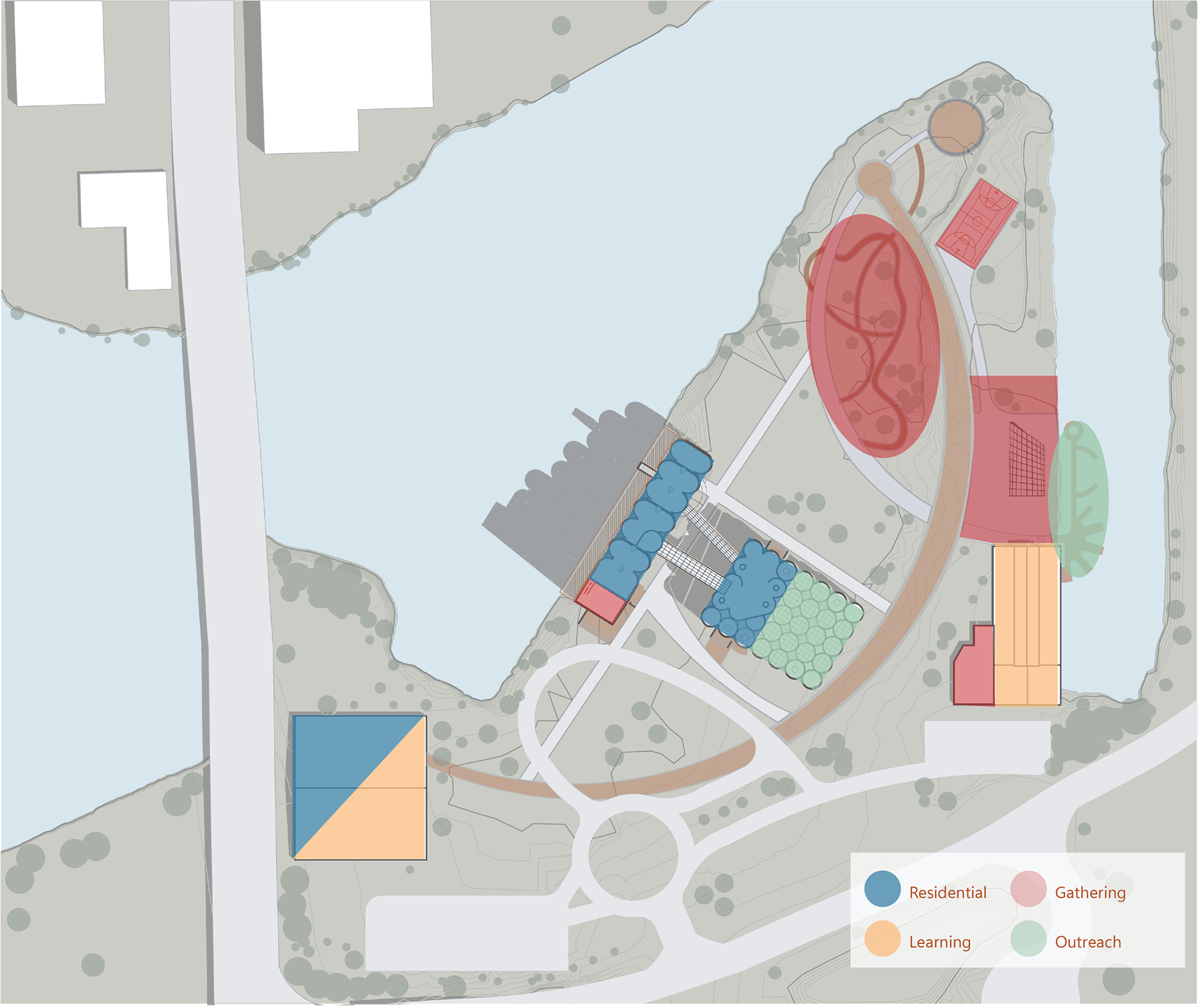
MASTER PLAN
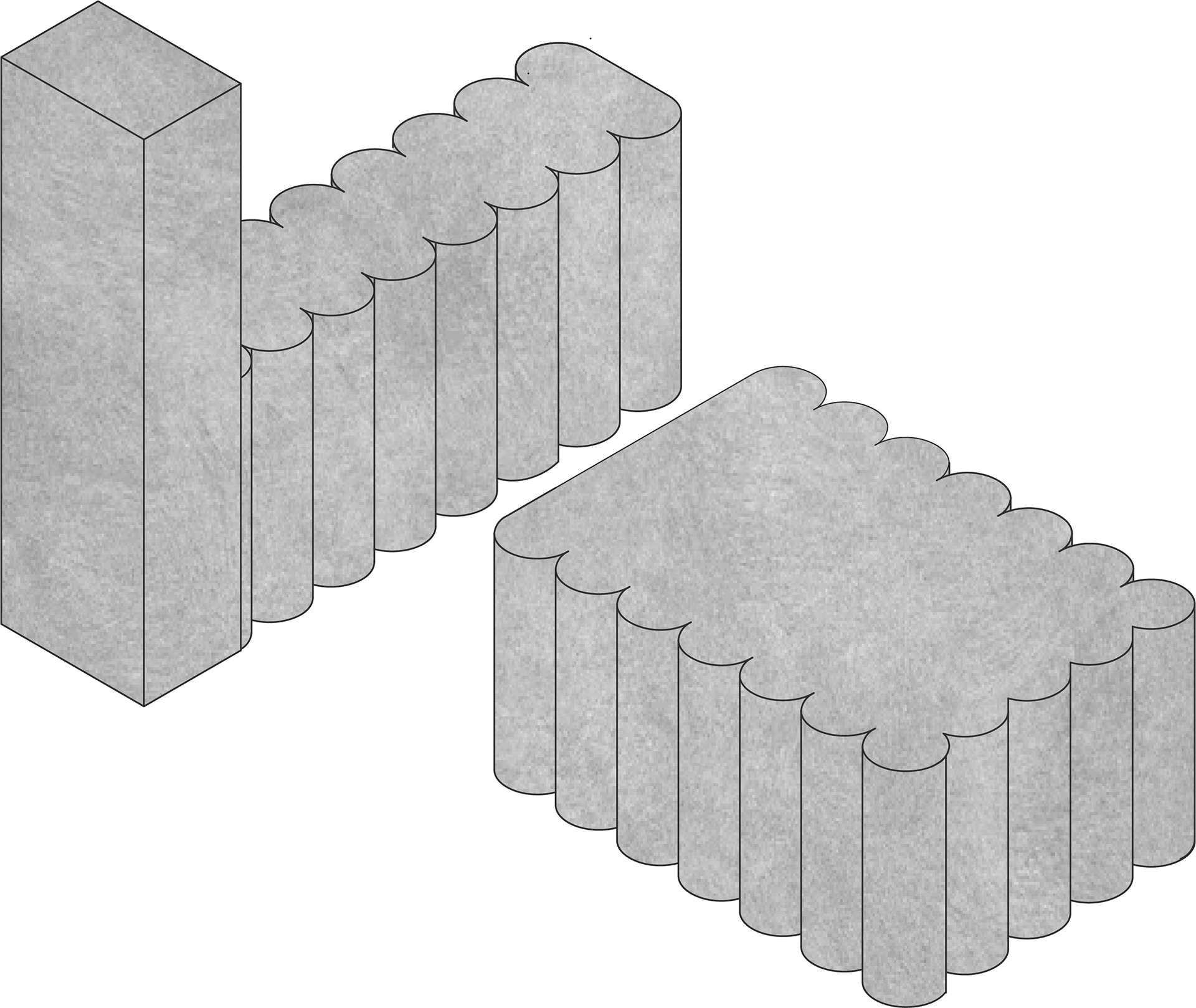
ORIGINAL
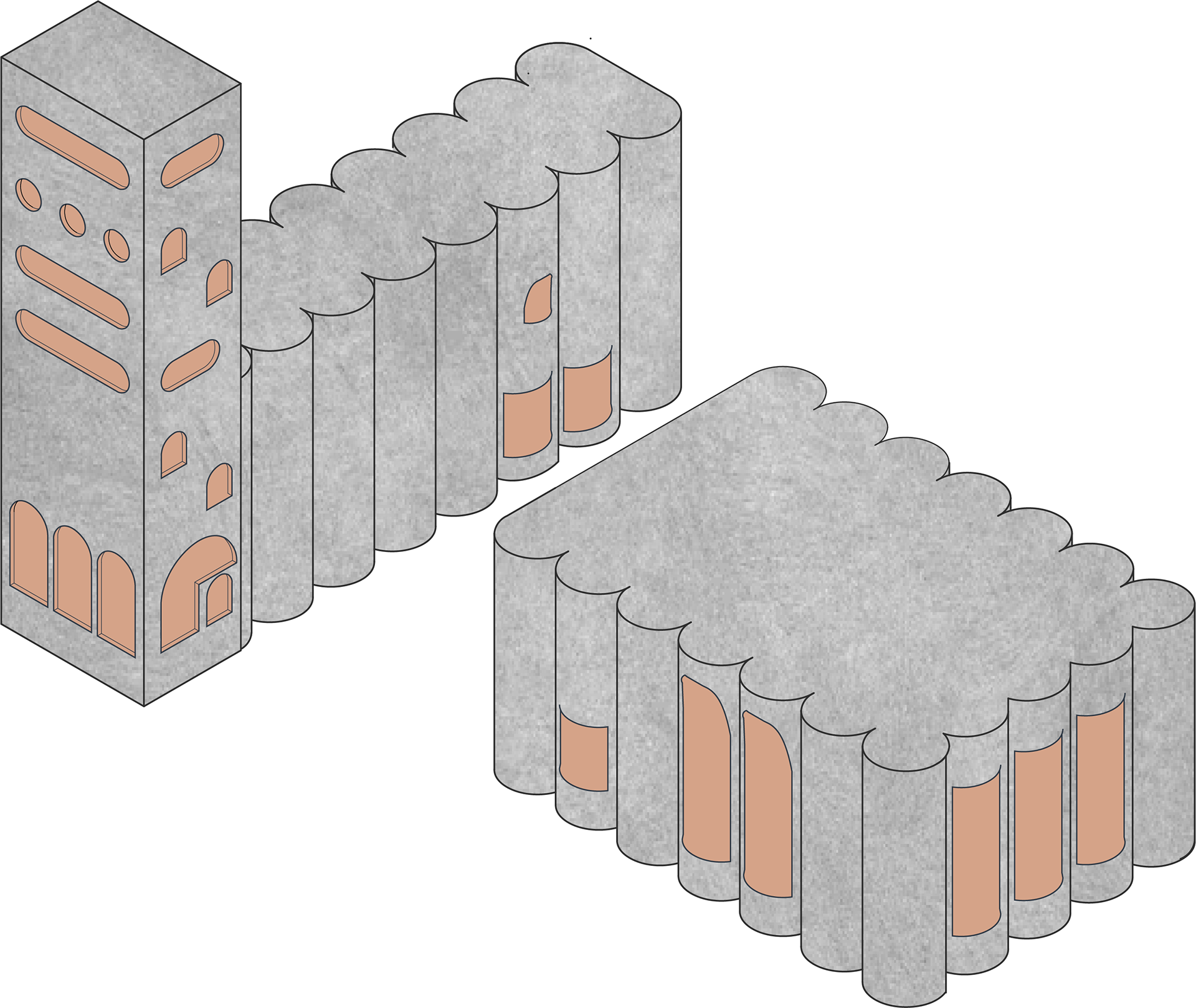
CARVE
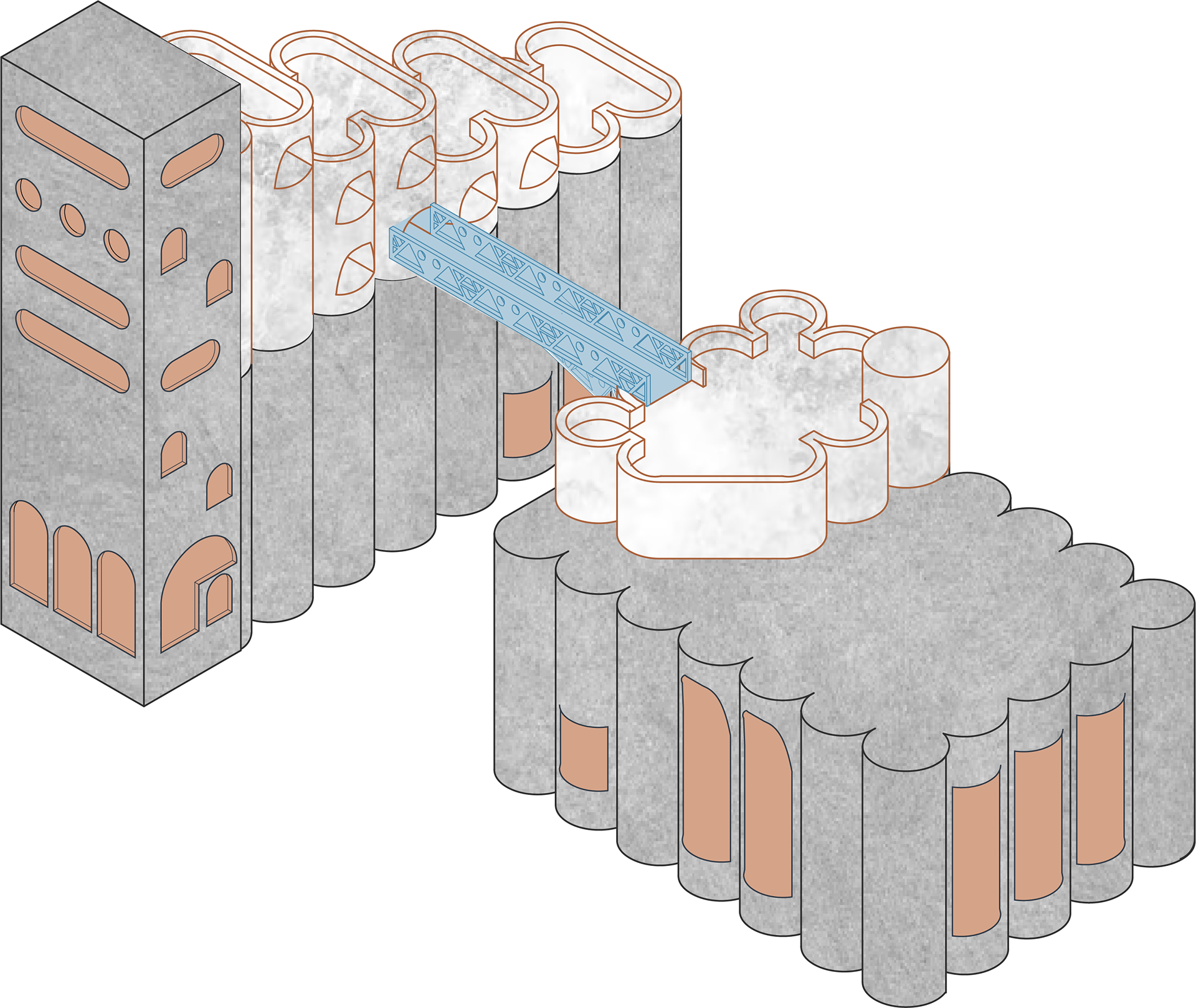
TOPPER
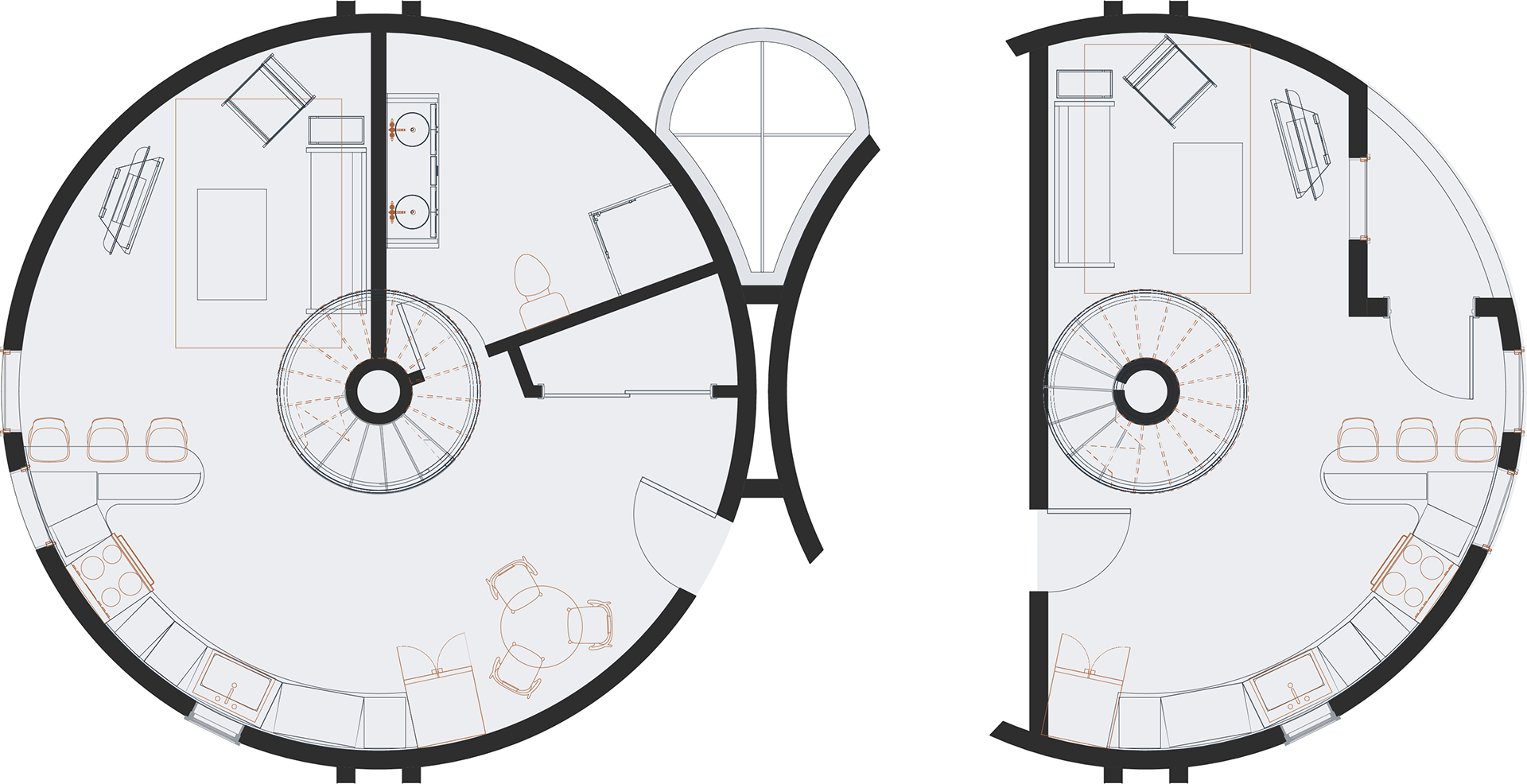
SILO APARTMENT - GROUND LEVEL
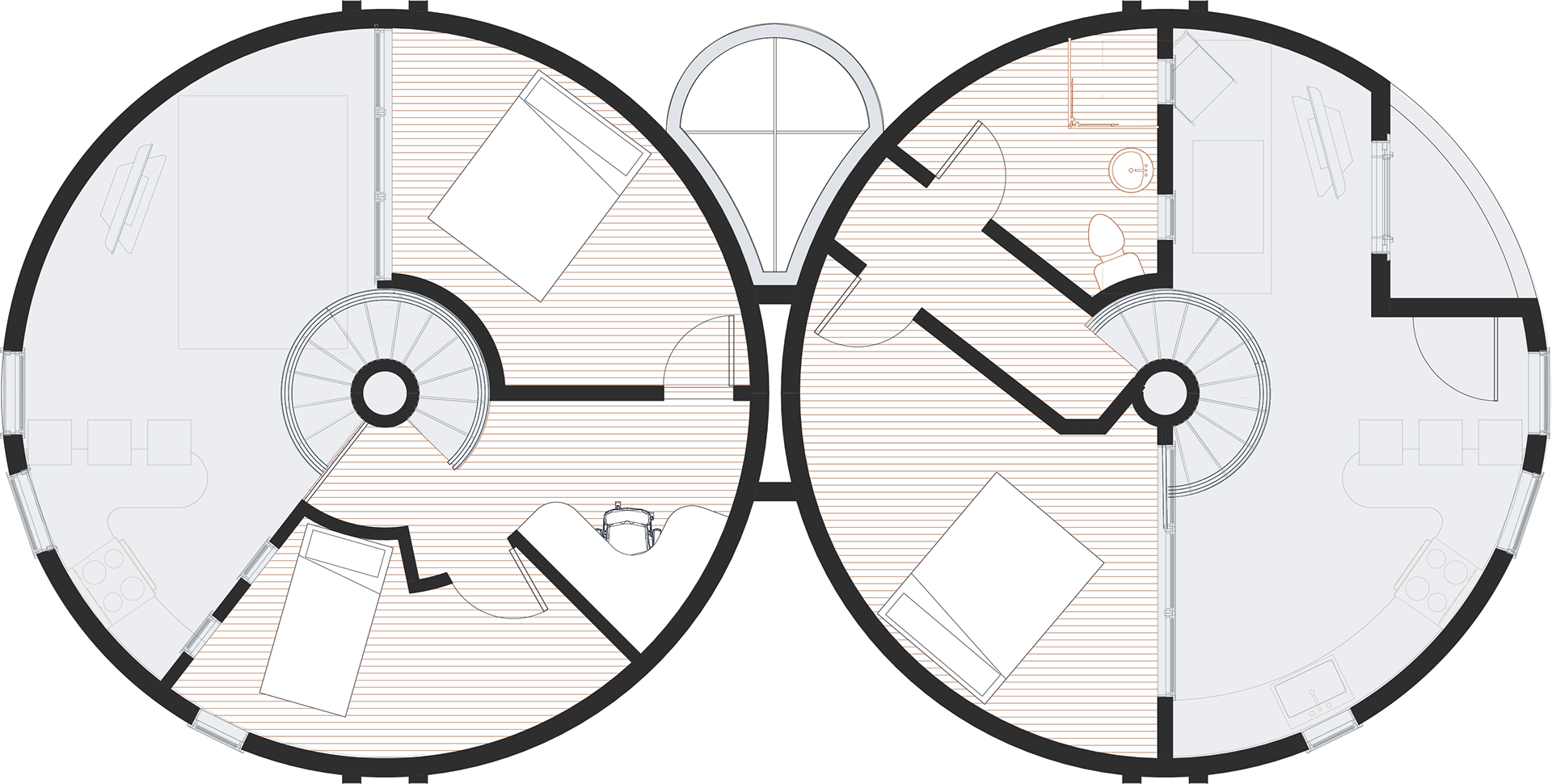
SILO APARTMENT - LOFT
