Sanborn Map Company. Chicago, IL, 1894.
Unkown. Metcalf. April 9, 2009. Photograph. American Colossus. https://4.bp.blogspot.com/_HFw5DphC6pE/SfnPciA60WI/AAAAAAAAAKQ/TTNbmtwY3JQ/s400/metcalf.jpg.
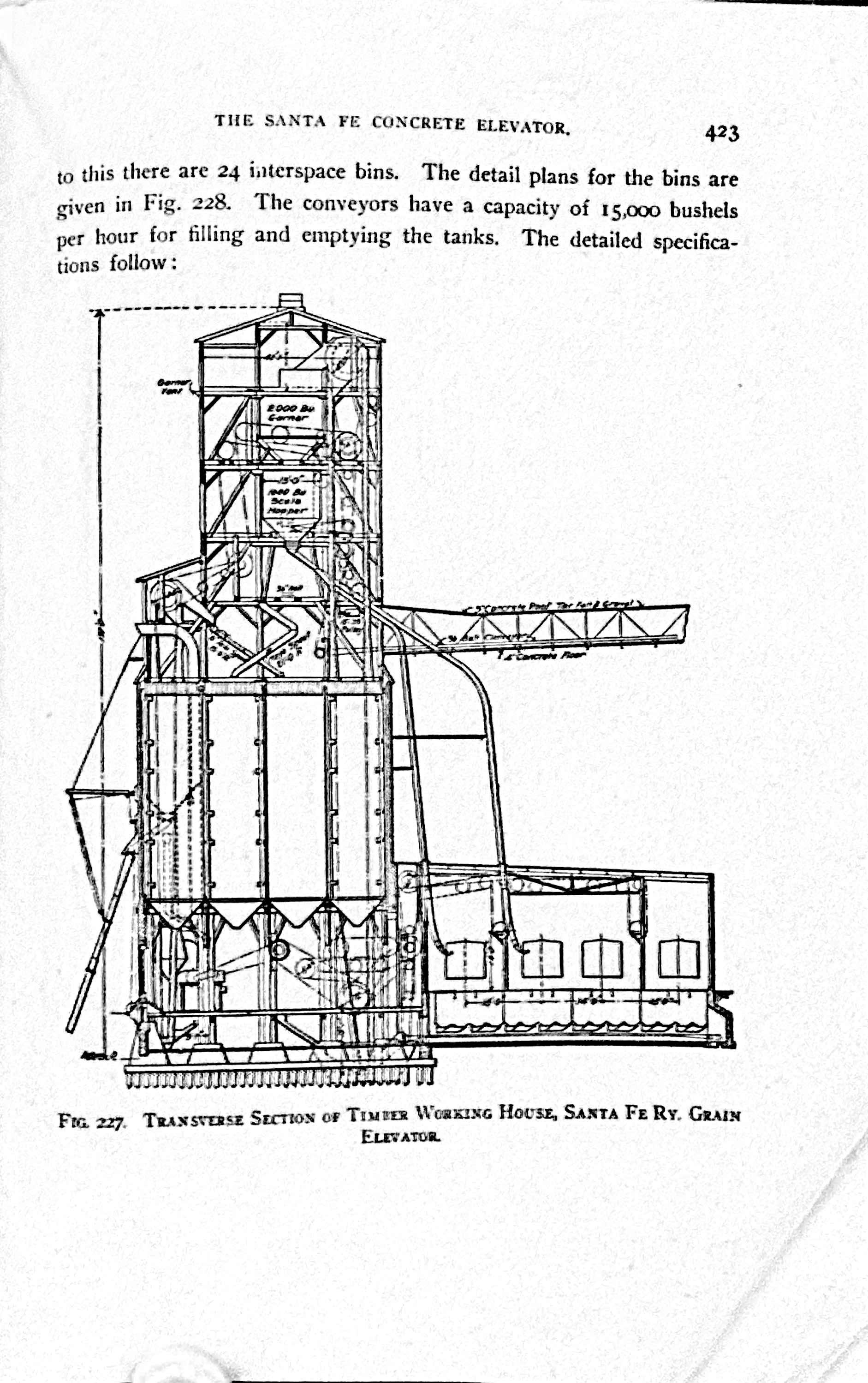
Figure 1.3: Pg. 423. Photograph. Ketchum, M. S. The design of walls, bins and grain elevators. Mcgraw-hill, 1919.
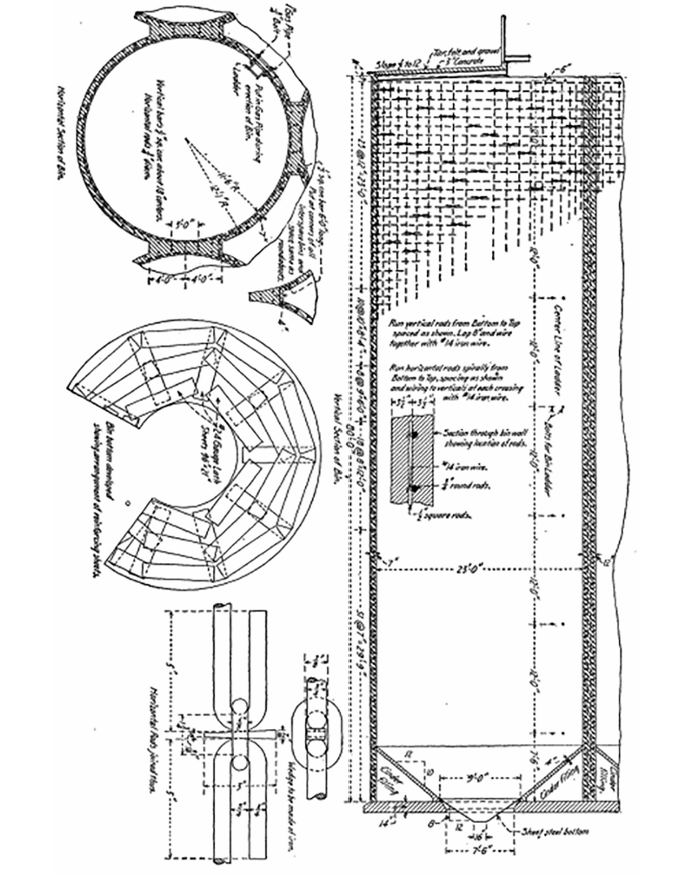
Figure 1.4: Pg. 424. Photograph. Ketchum, M. S. The design of walls, bins and grain elevators. Mcgraw-hill, 1919.
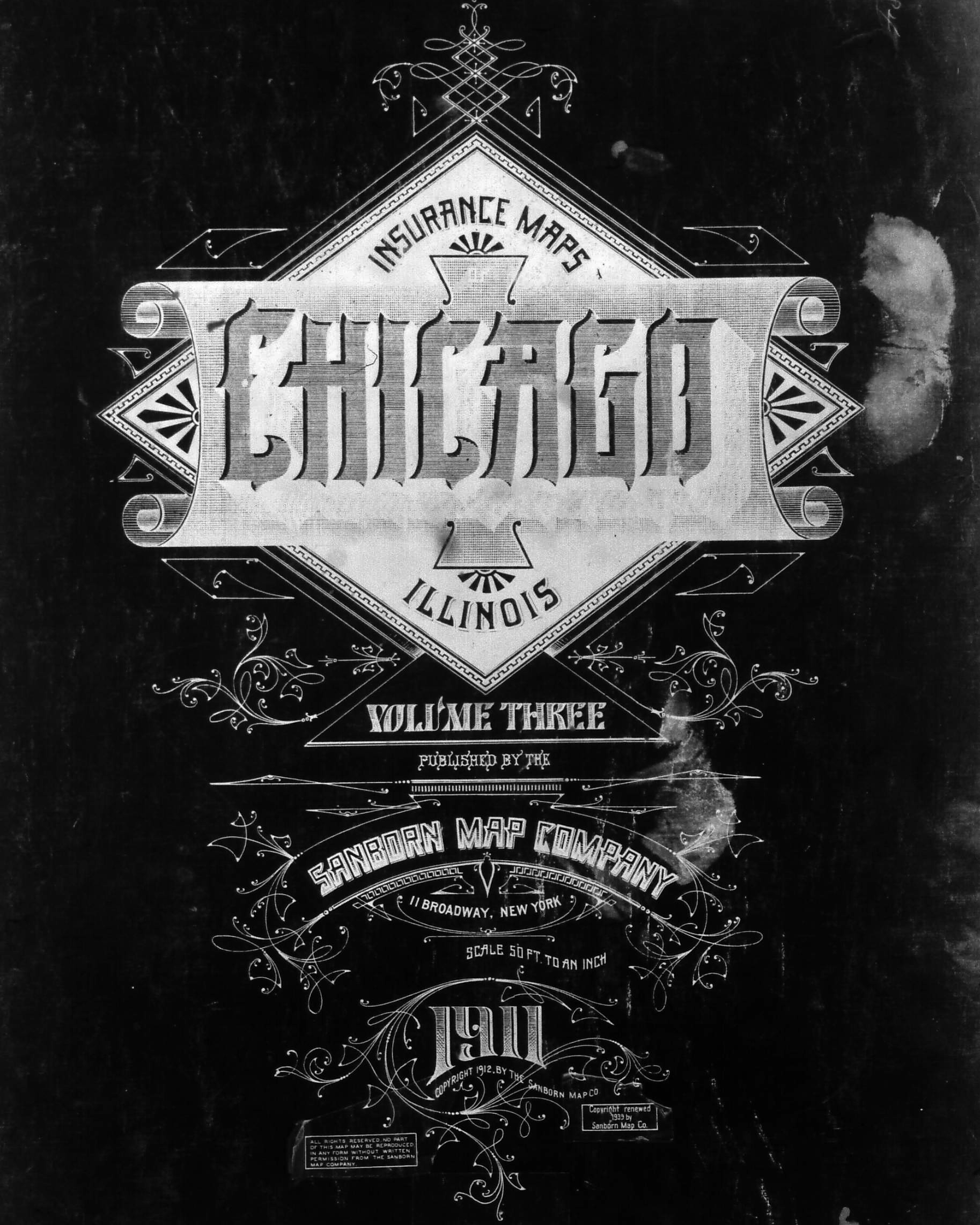
Figure 1.6: Page 1. Film. Sanborn Map Company. Chicago, IL, 1911.
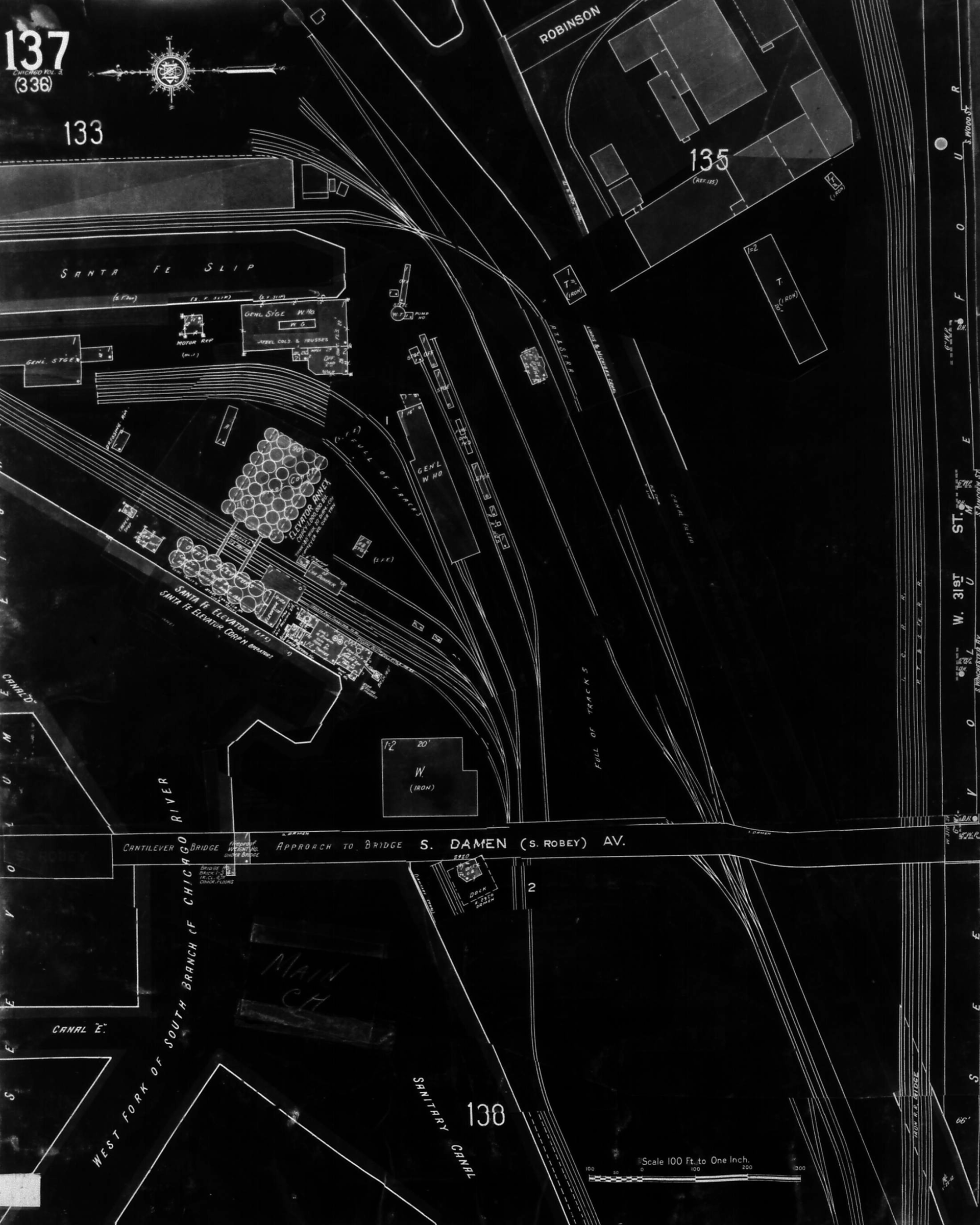
Figure 1.7: Page 133. Film. Sanborn Map Company. Chicago, IL, 1911.
Figure 1.9: Historic American Engineering Record, Creator, and John S. Melcalf Company. Santa Fe Railroad, Grain Elevator, On Atchison, Topeka & Santa Fe Railroad slip, South side of sanitary & ship canal, Chicago, Cook County, IL. Cook County Illinois Chicago, 1968. Documentation Compiled After. Photograph. https://www.loc.gov/item/il0641/.
Figure 1.10: Historic American Engineering Record, Creator, and John S. Melcalf Company. Santa Fe Railroad, Grain Elevator, On Atchison, Topeka & Santa Fe Railroad slip, South side of sanitary & ship canal, Chicago, Cook County, IL. Cook County Illinois Chicago, 1968. Documentation Compiled After. Photograph. https://www.loc.gov/item/il0641/.
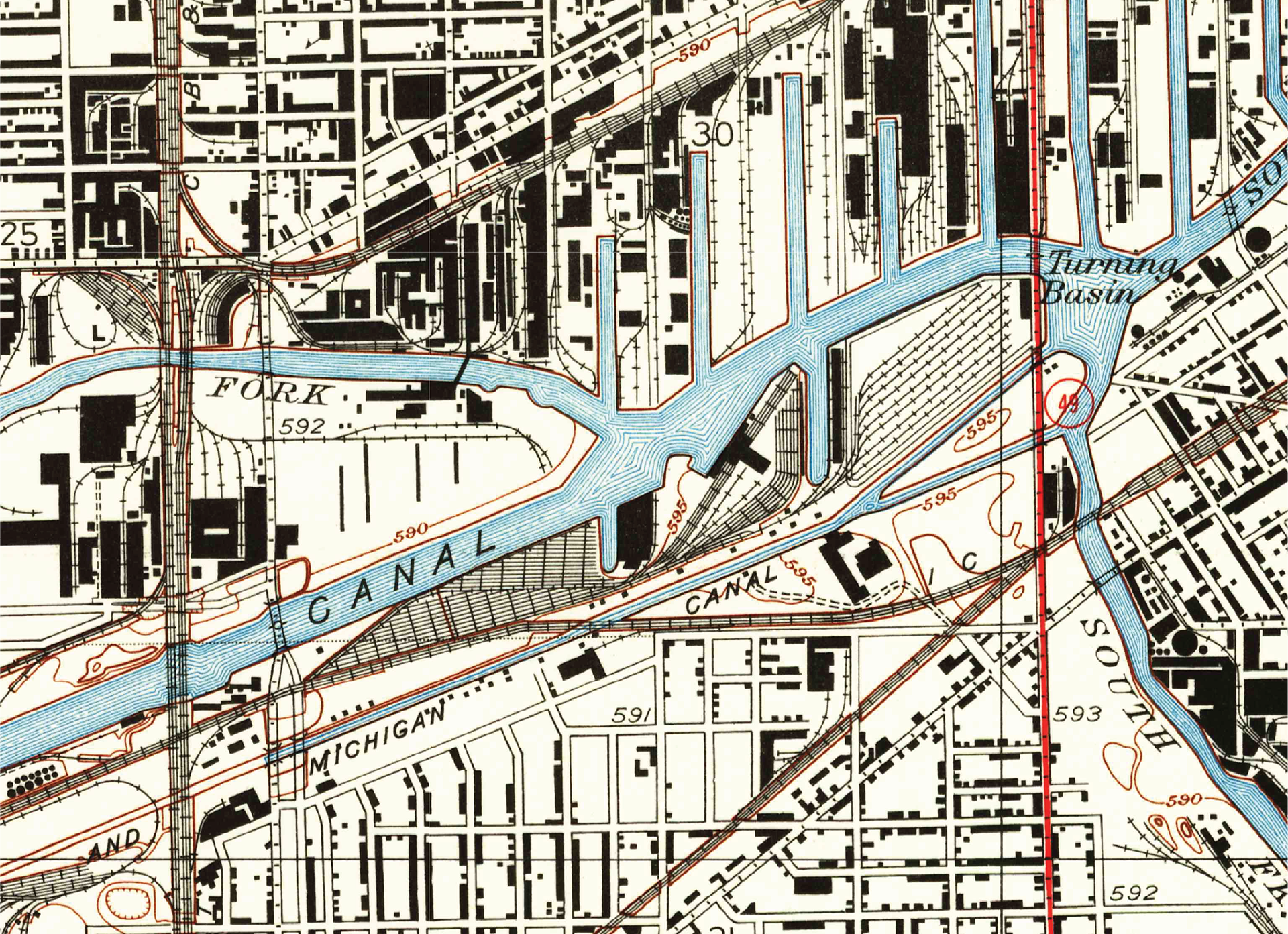
1929
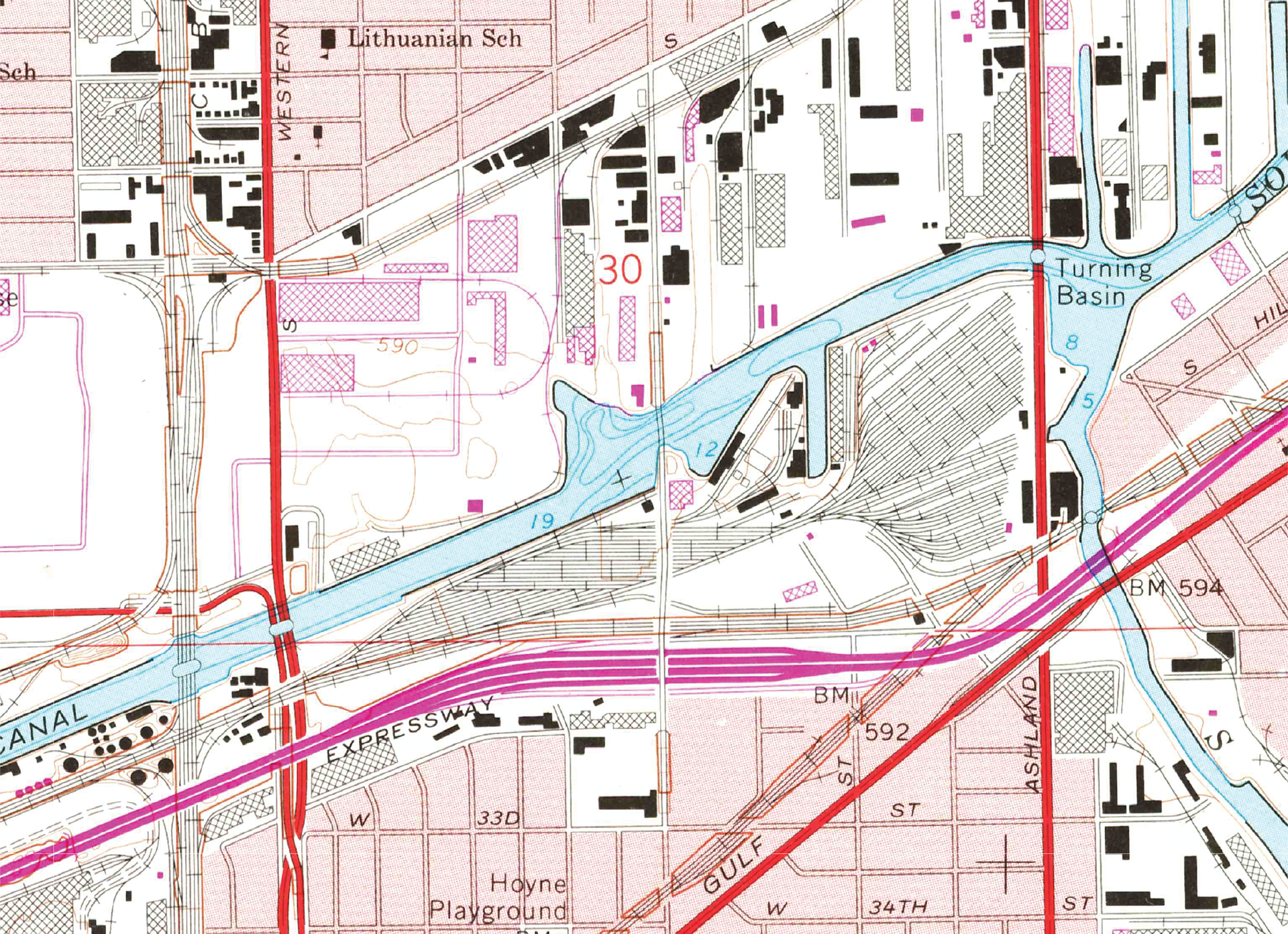
1963
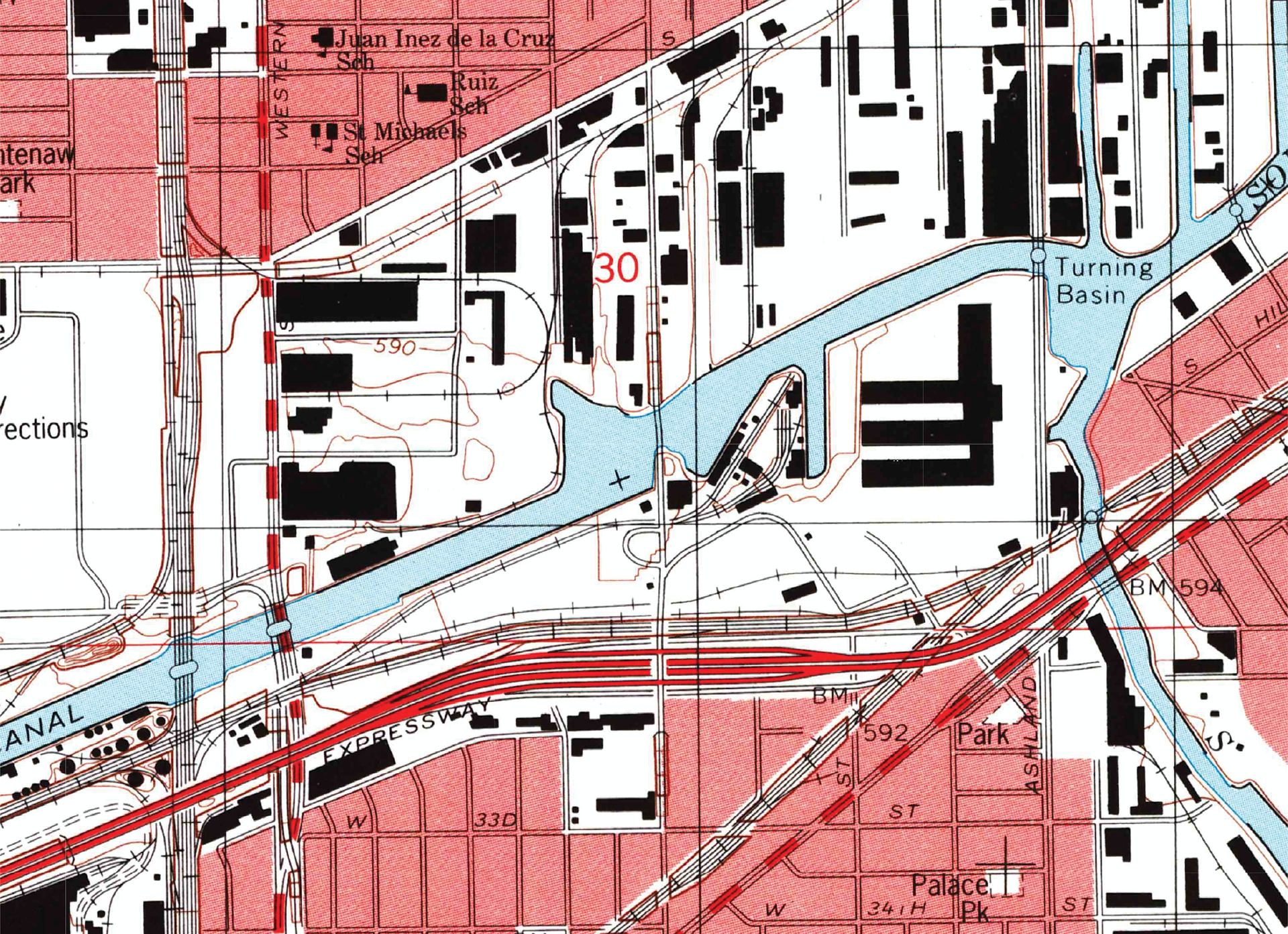
1997
Figure 1.11: Unkown. Photograph. Library of Congress. https://memory.loc.gov/award/nbhips/lca/128/12835v.jpg
Figure 1.12: Methods of Handling Materials. Photograph. Pg. 284. Ketchum, M. S. The design of walls, bins and grain elevators. McGraw-Hill, 1919.
Figure 1.13: Sectional View of the Santa Fé Elevator at Chicago. Image. “The Handling and Storage of Our Huge Grain Crop.” Scientific American 101, no. 24 (December 11, 1909): 444-45. https://doi.org/10.1038/scientificamerican1211909-444.
Figure 1.14: Grain Barge. Photograph. Tugster. Bethlehem Steel Corp., 1940. httpstugster.files.wordpress.com202202carn1.jpegw=490.

Figure 1.15: Marine “Leg” at Watson Elevator. n.d. Photograph. www.buffalohistorygazette.net201009grain-elevators-as-they-were-part-one.html.
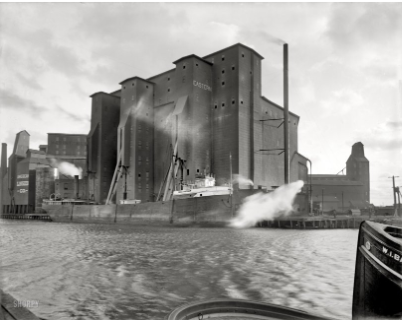
Figure 1.16: Eastern elevator, Buffalo, New York. Ship The Frank L. Vance. 8x10 inch dry plate glass negative, Detroit Publishing Company
protected.

